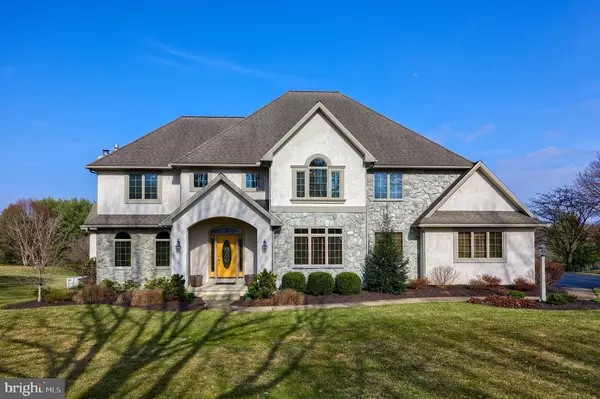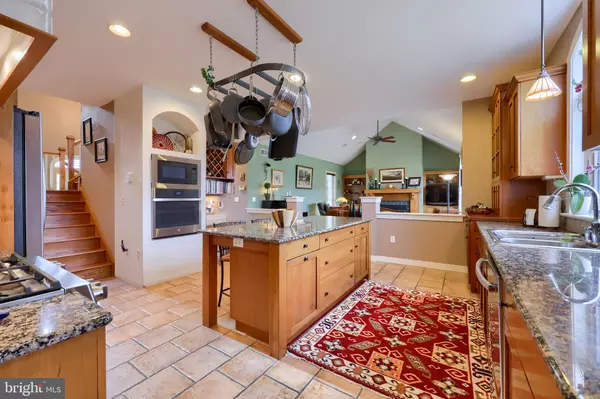For more information regarding the value of a property, please contact us for a free consultation.
19 DEERFIELD RD Lancaster, PA 17603
Want to know what your home might be worth? Contact us for a FREE valuation!

Our team is ready to help you sell your home for the highest possible price ASAP
Key Details
Sold Price $895,000
Property Type Single Family Home
Sub Type Detached
Listing Status Sold
Purchase Type For Sale
Square Footage 3,847 sqft
Price per Sqft $232
Subdivision Doe Run Hills Iii
MLS Listing ID PALA2030578
Sold Date 06/16/23
Style Traditional
Bedrooms 5
Full Baths 3
Half Baths 2
HOA Y/N N
Abv Grd Liv Area 3,052
Originating Board BRIGHT
Year Built 2001
Annual Tax Amount $14,519
Tax Year 2022
Lot Size 1.200 Acres
Acres 1.2
Property Description
Located in the serene community of Doe Run Hills, this custom-designed Greystone home is a timeless classic with five bedrooms and 3,800 square feet of living space. From the finished walkout lower level to the spacious 1.2-acre yard, the property has so much to offer. For entertaining family and friends, you’ll appreciate the large wraparound deck on the back of the home that connects to a screened-in porch where there’s room for a grill and dining table. A two-story foyer invites you into the home, and off the foyer is an office with built-ins. You’ll enjoy the open living room/kitchen area for gathering everyone together. The kitchen features cherry cabinets, granite and newer stainless-steel appliances. Adjoining the kitchen is a cozy breakfast room with access to the deck and screened-in porch. You’ll love the finished lower level that offers a large rec room with a wood stove and plenty of space for games and TV and opens to a beautiful patio area with a fire pit. The lower level also hosts a half bath, cedar closet and lots of unfinished space that works for storage or for housing your gym equipment. Schedule your tour of this elegant home today. You’ll love the peaceful neighborhood, yet you’re within ten minutes of downtown Lancaster.
Location
State PA
County Lancaster
Area Pequea Twp (10551)
Zoning RESIDENTIAL
Rooms
Other Rooms Living Room, Dining Room, Primary Bedroom, Bedroom 2, Bedroom 3, Bedroom 4, Bedroom 5, Kitchen, Foyer, Breakfast Room, Laundry, Mud Room, Other, Office, Recreation Room, Primary Bathroom, Full Bath, Half Bath
Basement Full
Interior
Interior Features Breakfast Area, Built-Ins, Carpet, Cedar Closet(s), Ceiling Fan(s), Central Vacuum, Chair Railings, Crown Moldings, Dining Area, Family Room Off Kitchen, Formal/Separate Dining Room, Kitchen - Island, Laundry Chute, Pantry, Primary Bath(s), Recessed Lighting, Sound System, Stall Shower, Store/Office, Walk-in Closet(s), WhirlPool/HotTub, Window Treatments, Wood Floors, Double/Dual Staircase
Hot Water Propane
Heating Forced Air
Cooling Central A/C
Fireplaces Number 2
Fireplaces Type Free Standing, Gas/Propane, Wood
Equipment Built-In Microwave, Built-In Range, Central Vacuum, Dishwasher, Disposal, Oven - Wall, Stainless Steel Appliances, Refrigerator
Fireplace Y
Appliance Built-In Microwave, Built-In Range, Central Vacuum, Dishwasher, Disposal, Oven - Wall, Stainless Steel Appliances, Refrigerator
Heat Source Propane - Owned
Laundry Main Floor
Exterior
Exterior Feature Deck(s), Patio(s), Porch(es), Screened, Wrap Around
Parking Features Garage - Side Entry, Inside Access
Garage Spaces 3.0
Water Access N
Accessibility None
Porch Deck(s), Patio(s), Porch(es), Screened, Wrap Around
Attached Garage 3
Total Parking Spaces 3
Garage Y
Building
Story 2
Foundation Block
Sewer On Site Septic
Water Well
Architectural Style Traditional
Level or Stories 2
Additional Building Above Grade, Below Grade
New Construction N
Schools
School District Penn Manor
Others
Senior Community No
Tax ID 510-19321-0-0000
Ownership Fee Simple
SqFt Source Assessor
Acceptable Financing Cash, Conventional
Listing Terms Cash, Conventional
Financing Cash,Conventional
Special Listing Condition Standard
Read Less

Bought with Jerry N Lehman • Coldwell Banker Realty
GET MORE INFORMATION




